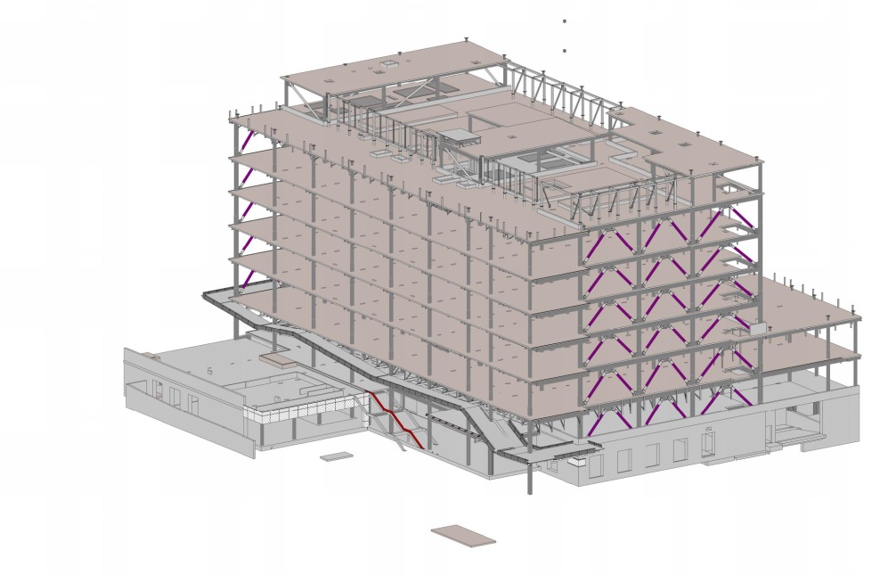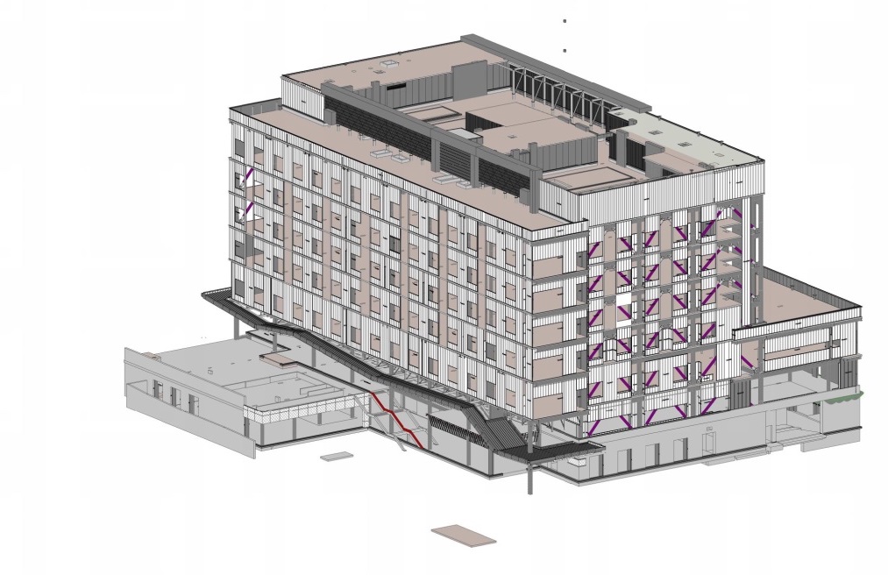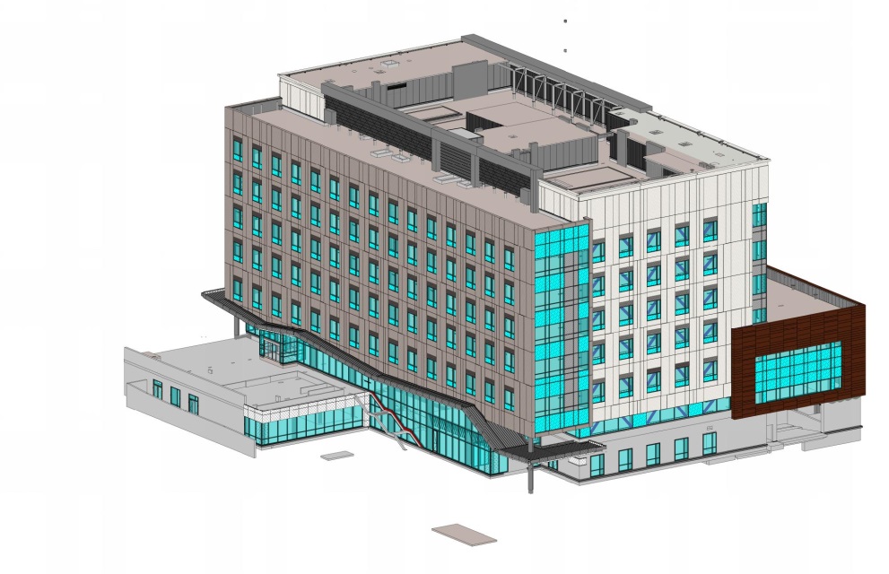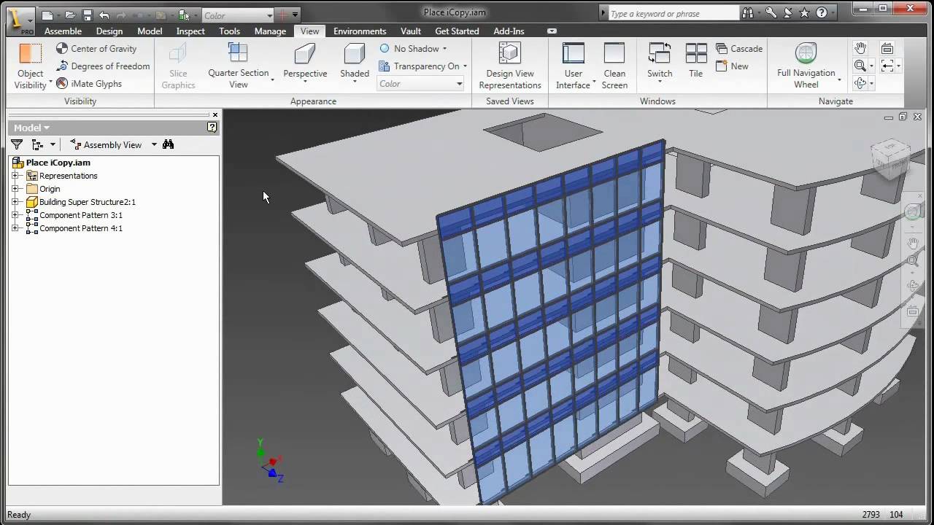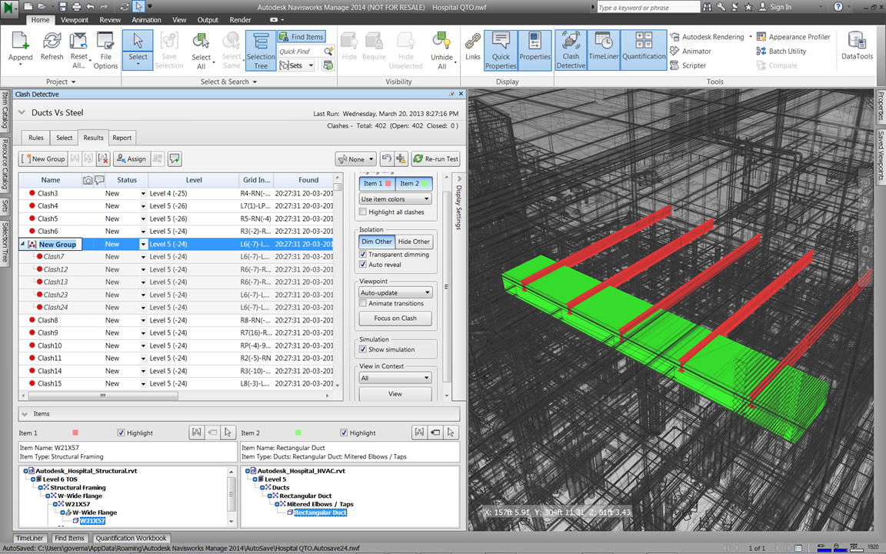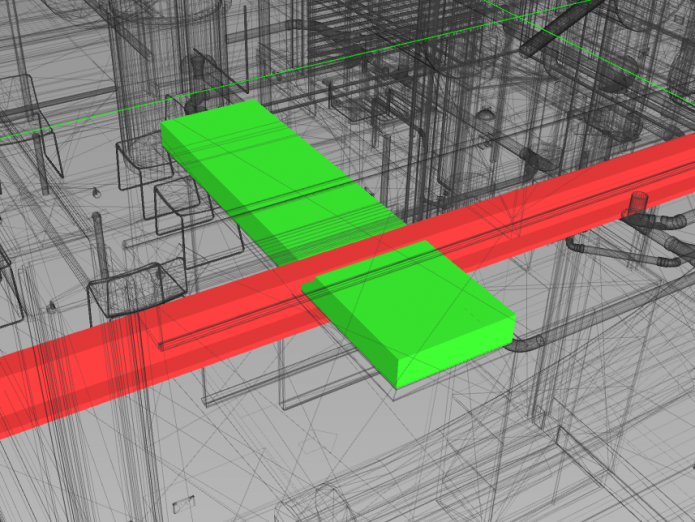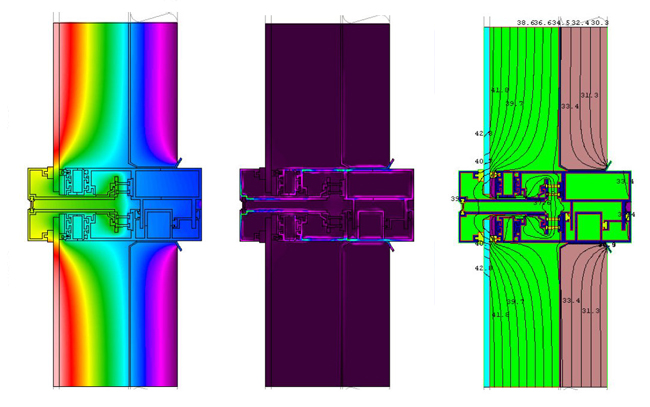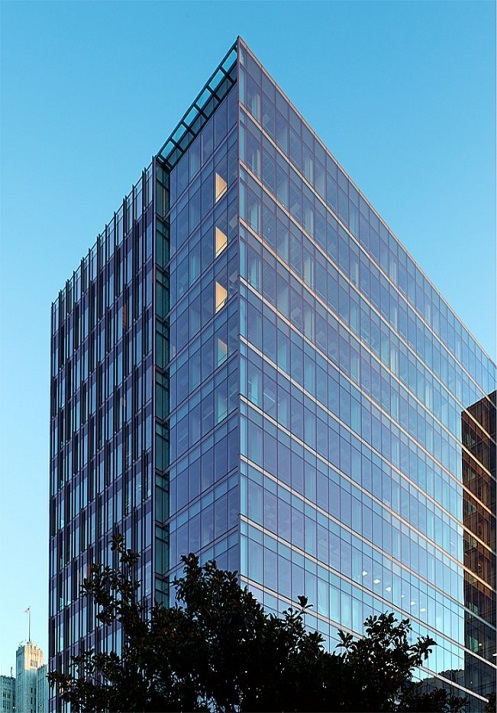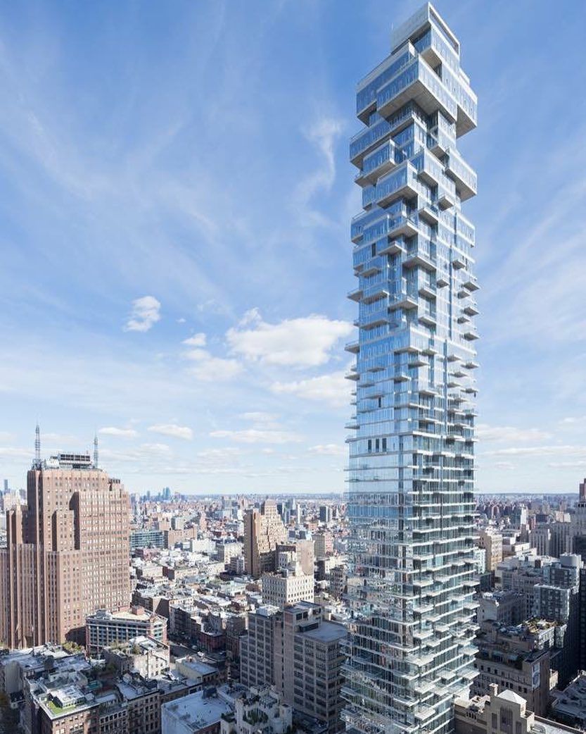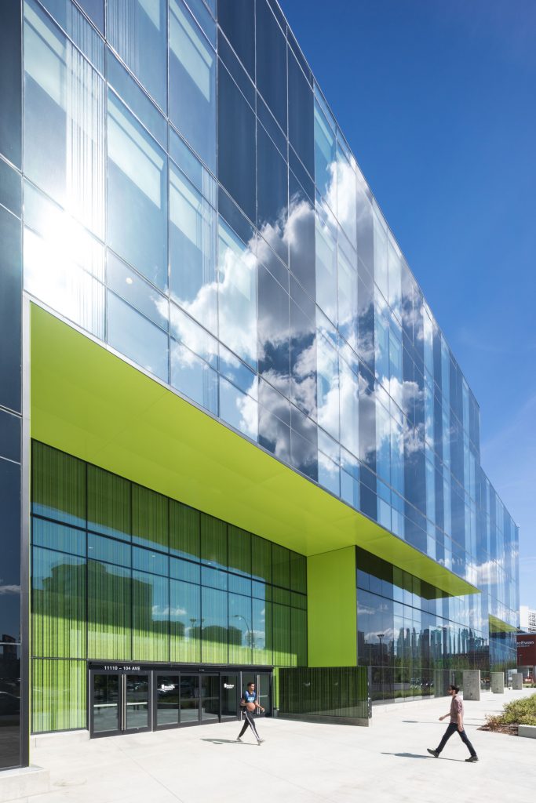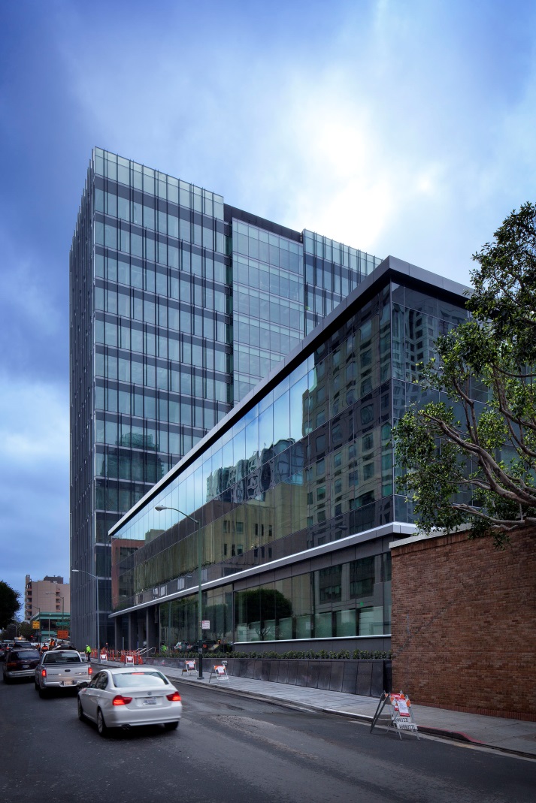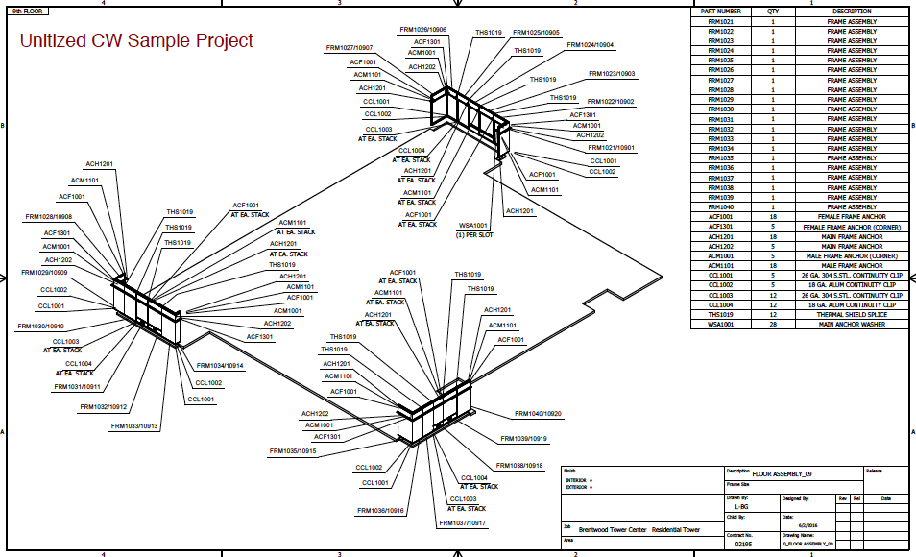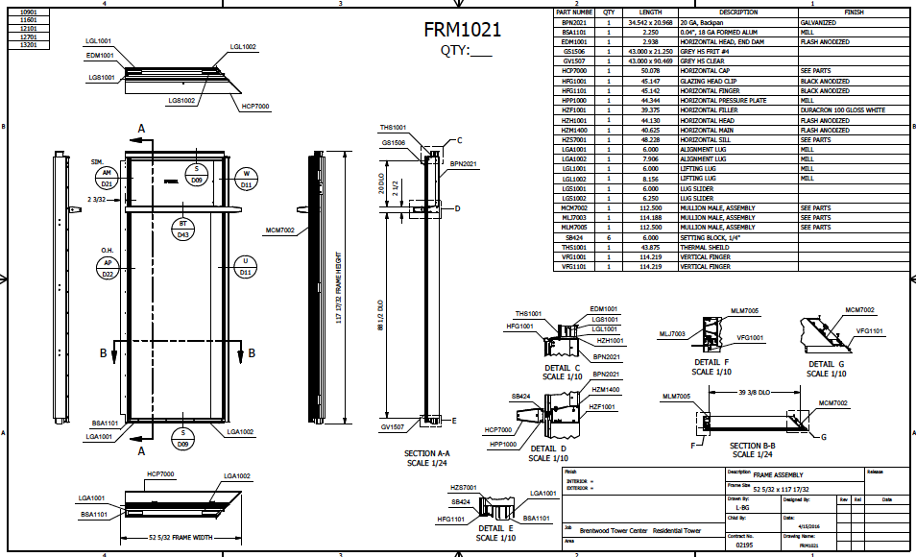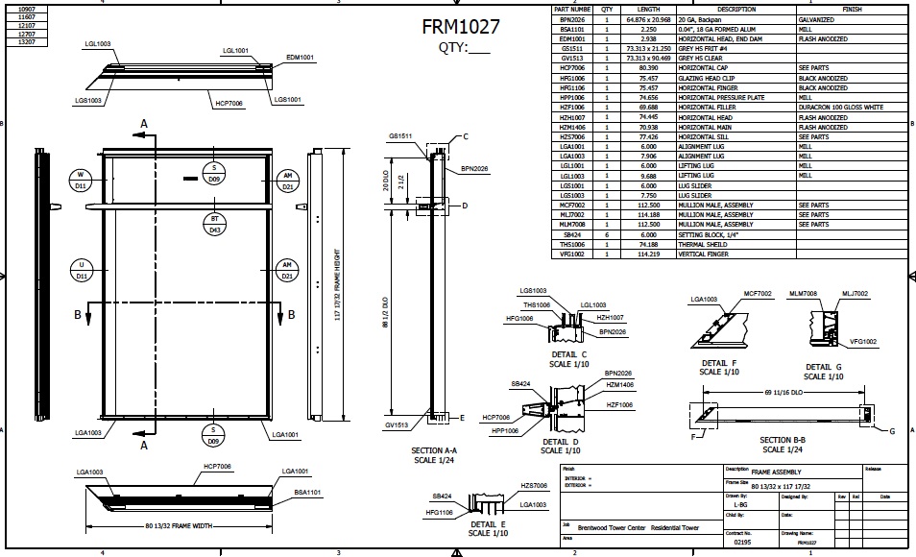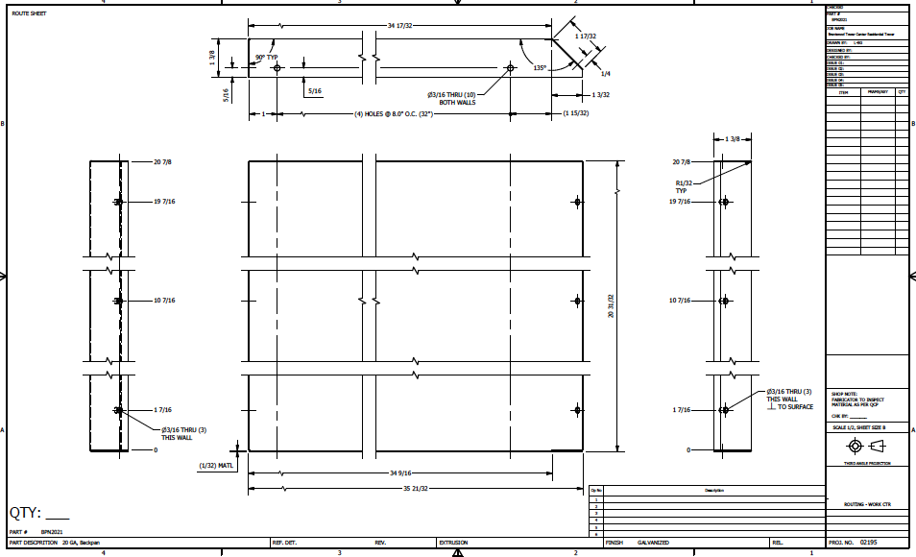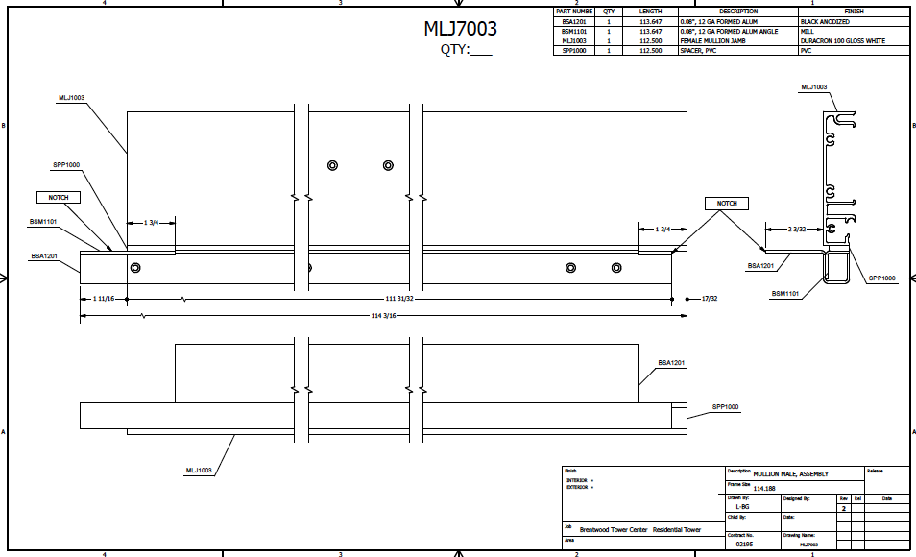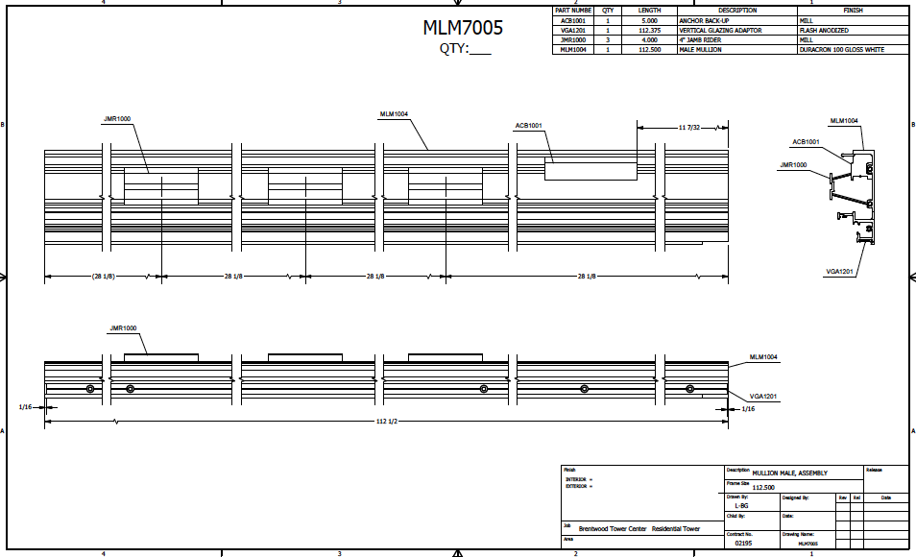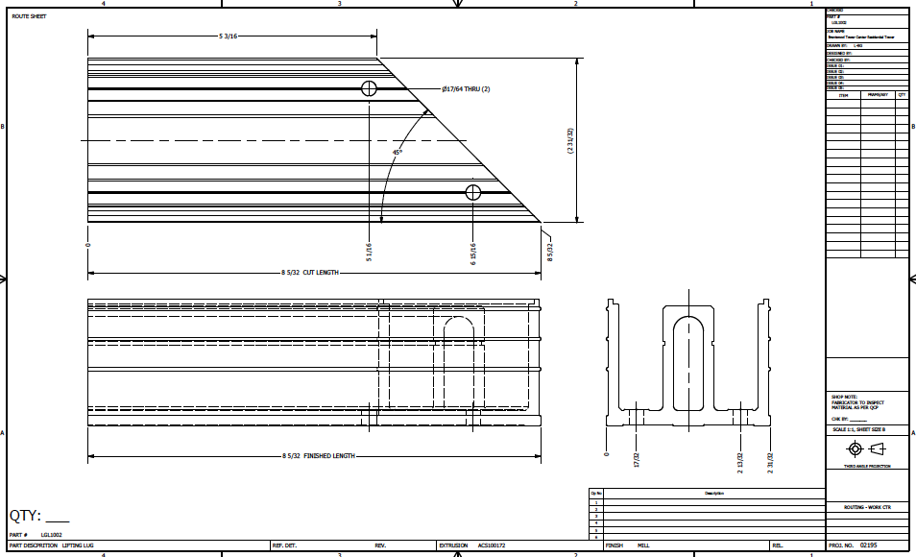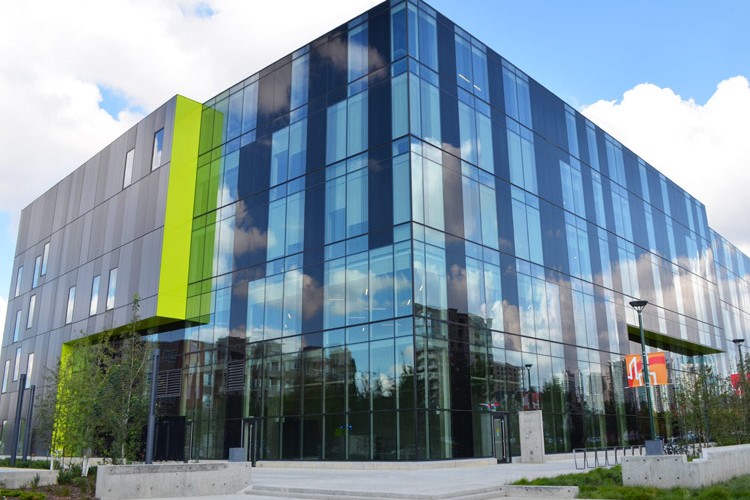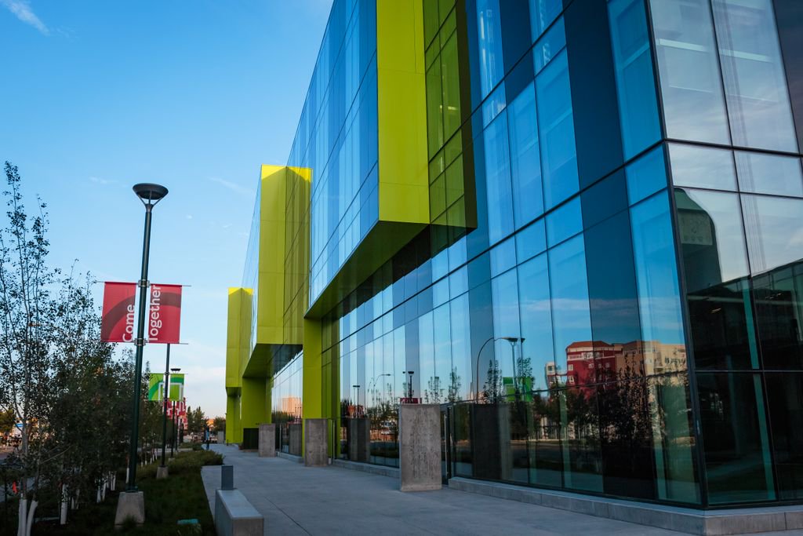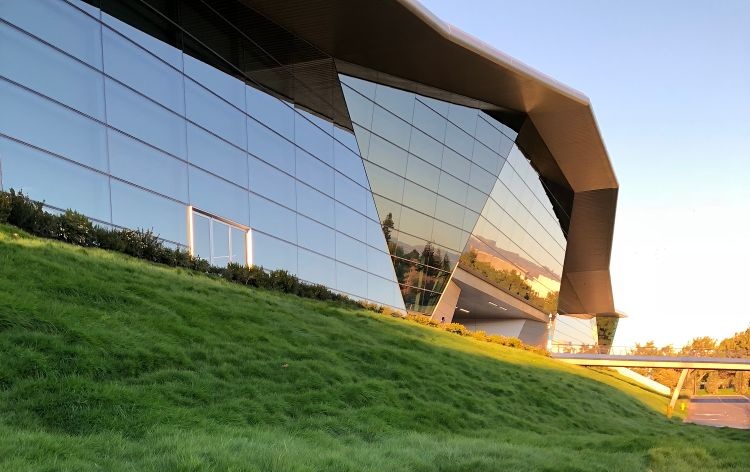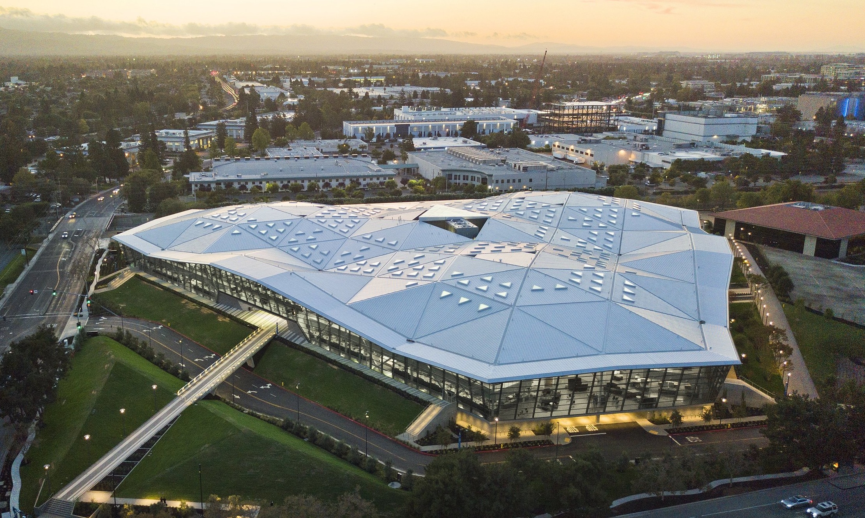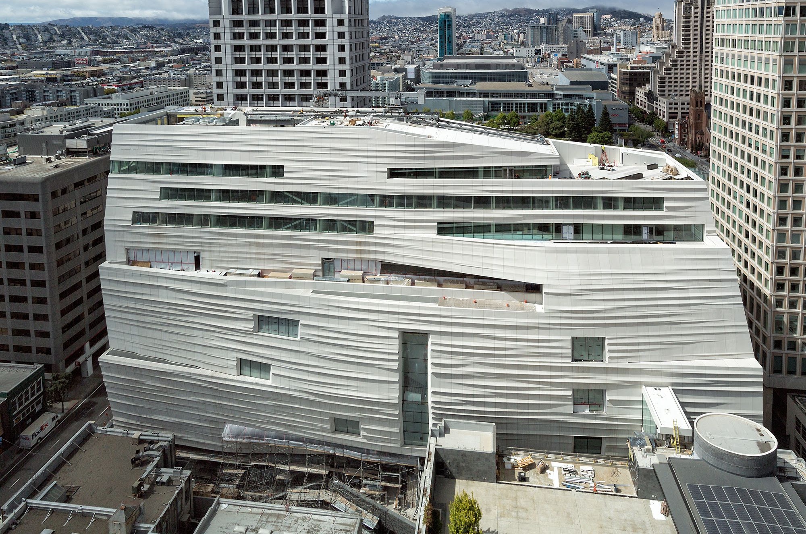ABOUT
Edify Design is a Wisconsin-based design & engineering firm, with an incredible reputation for customer service and attention to detail. Edify’s flexibility to create a tailored solution that works for each individual customer is what sets them apart from their competition. Services include:
Pre-Bid Proposal Drawings
Design-Assist & Design-Build Services
2D & 3D Shop Drawings
Fabrication Drawings
3D modeling (BIM)
Structural Engineering
Thermal Modeling (NFRC)
SUBMISSION DRAWINGS & ENGINEERING
Submission Drawings (aka “Shop Drawings”) are created either in 2D with AutoCAD, or exported as 2D files from a 3D model. Edify Design has experience with ALL major industry manufacturers, for both standard and customized systems. Typical products are curtain wall (stick-built or unitized), windows, window wall (field-glazed or unitized), storefront, entrances, structural glass systems, balconies, railings, metal panels, sunshades, and skylights.
Edify partners with engineering firms to offer structural analysis and engineering services as a single source, including stamped PE calcs and drawings as required. Edify’s extensive experience working with engineers and manufacturers in the industry means less back and forth between you and your clients, resulting in a more efficient project delivery process for all parties involved.
UNITIZED CURTAINWALL:
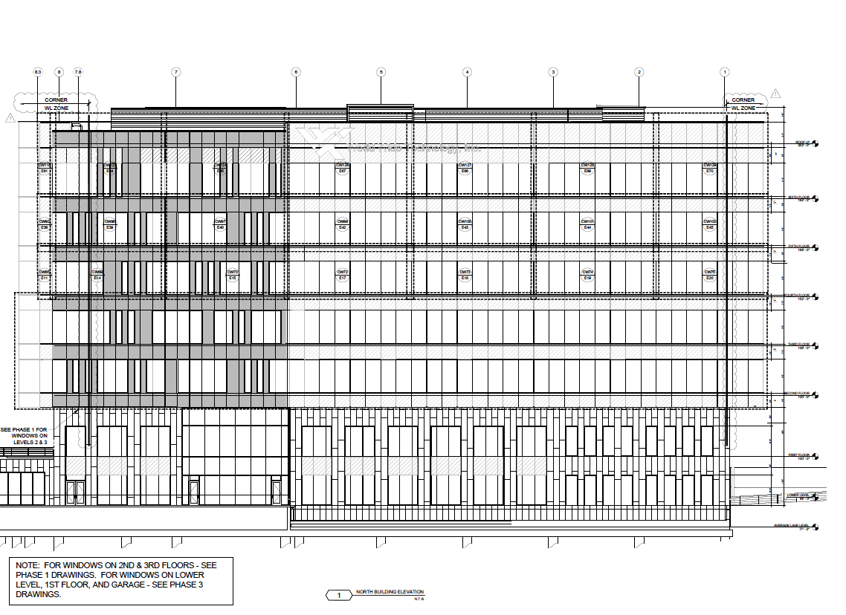
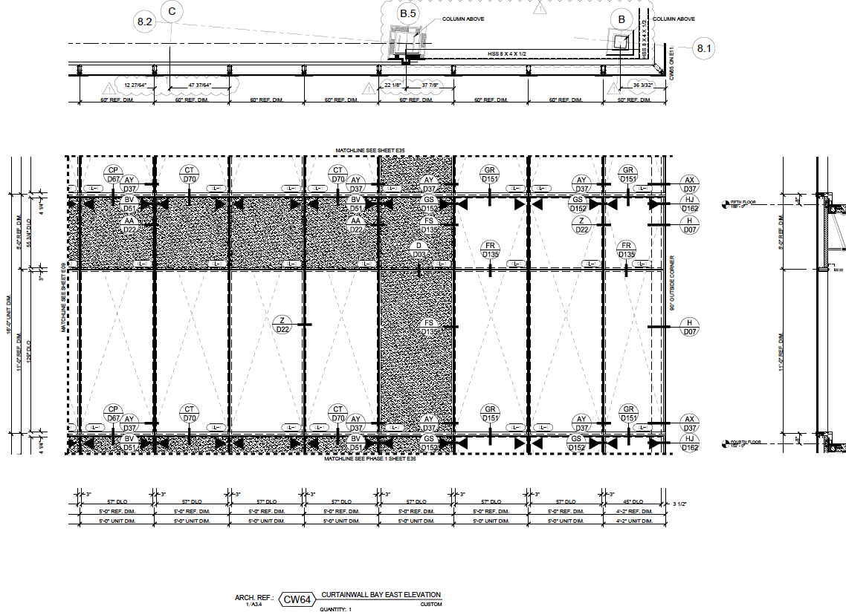
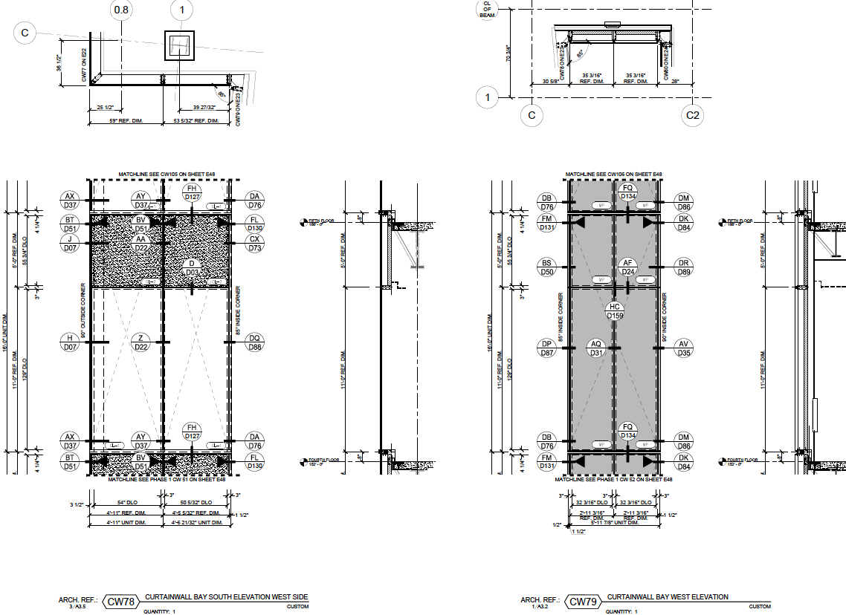
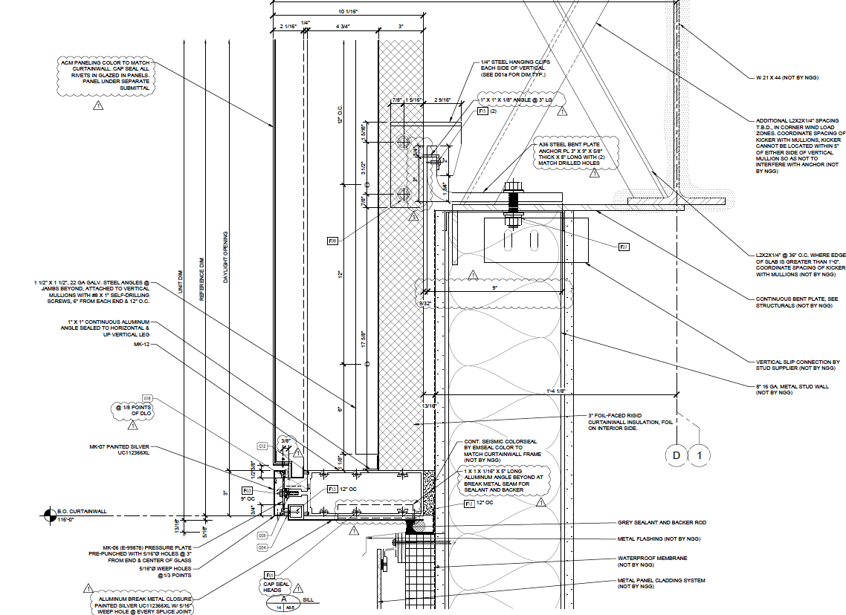
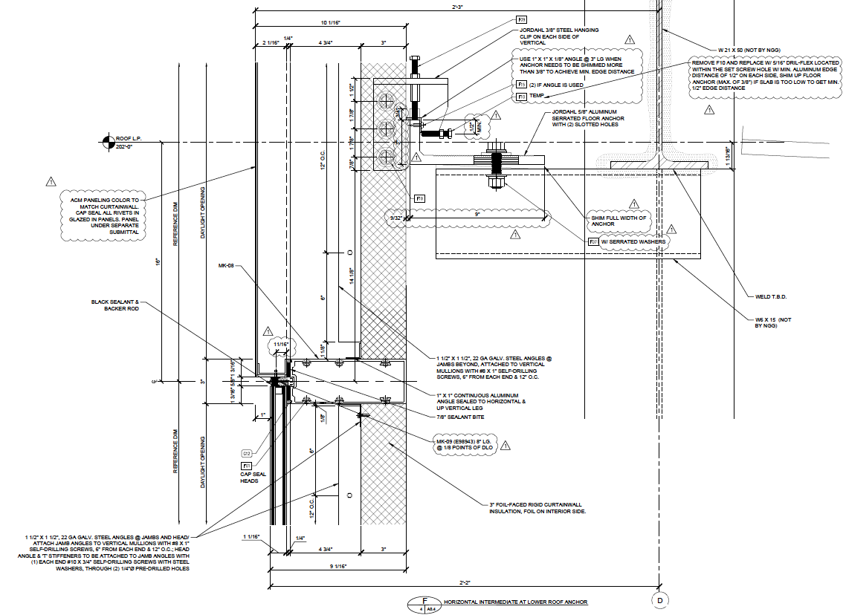
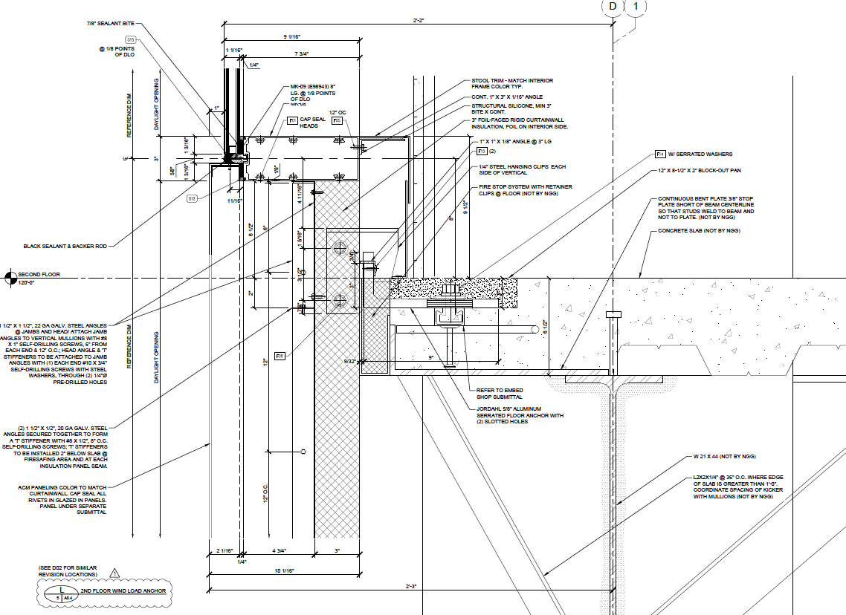
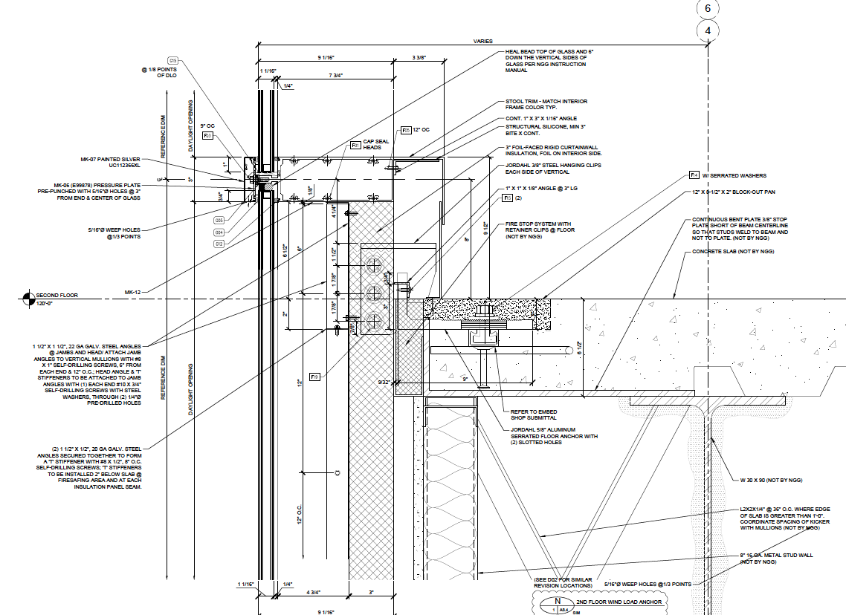
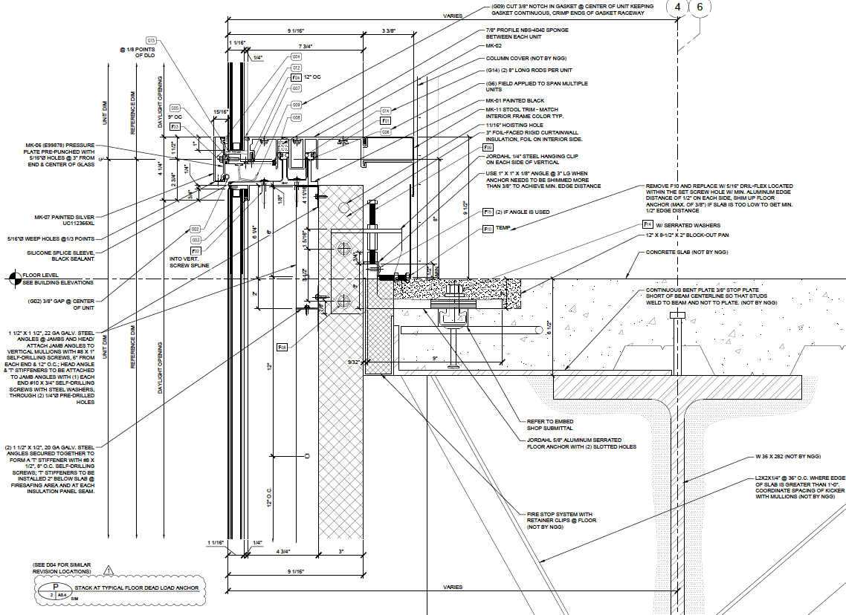
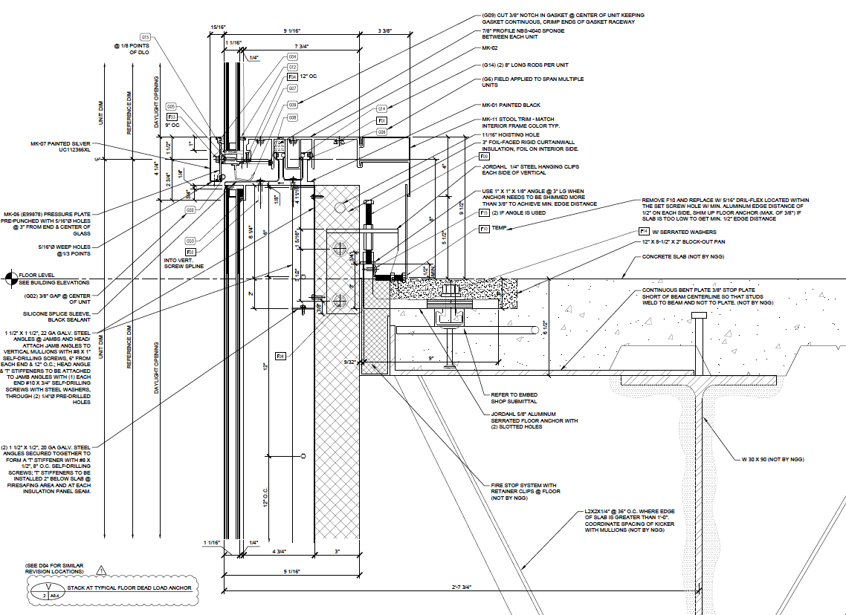
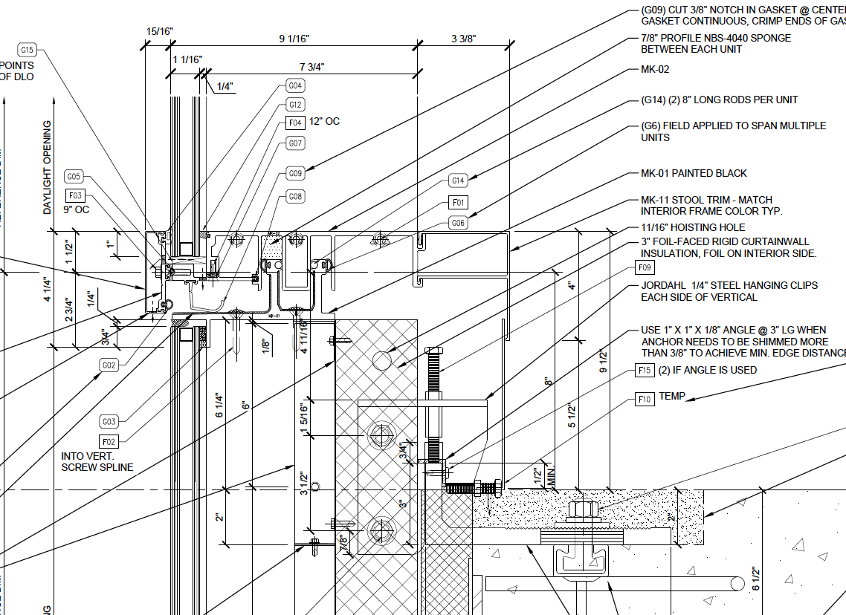
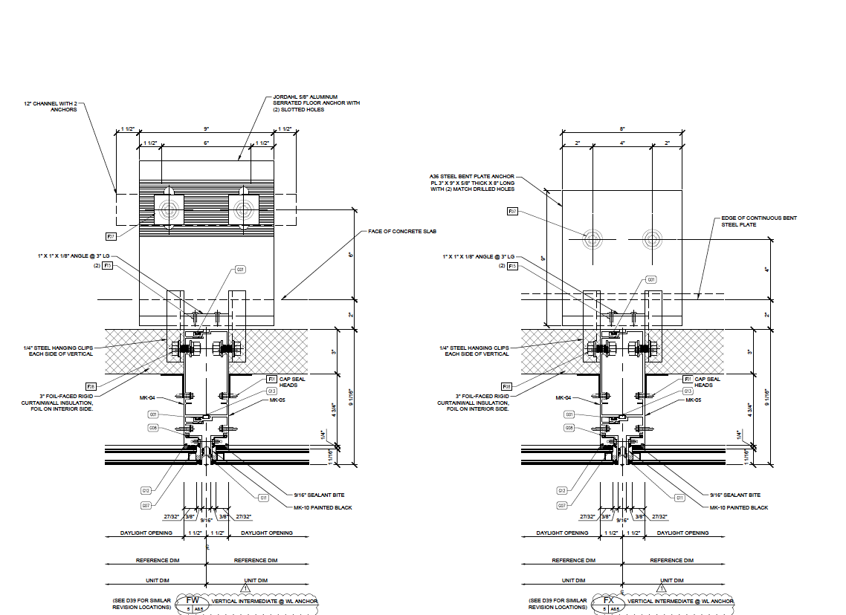
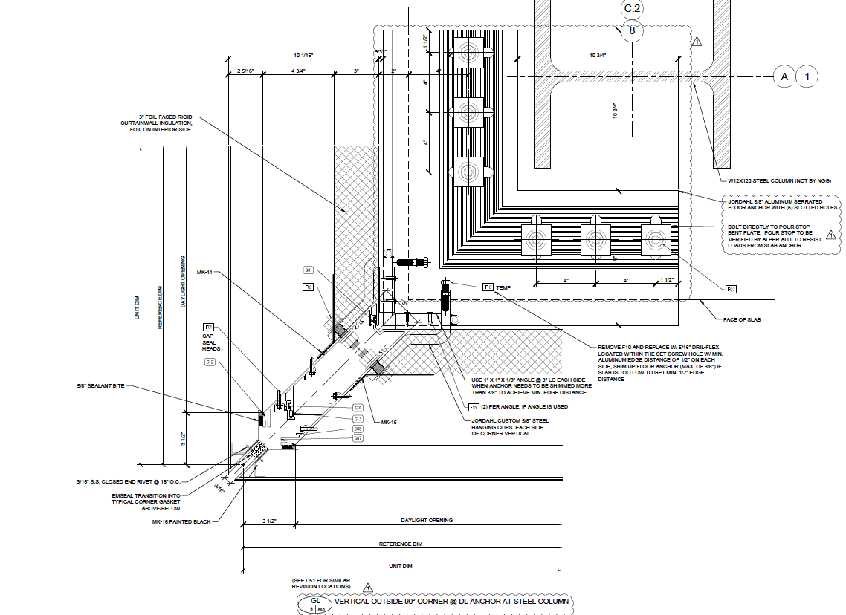
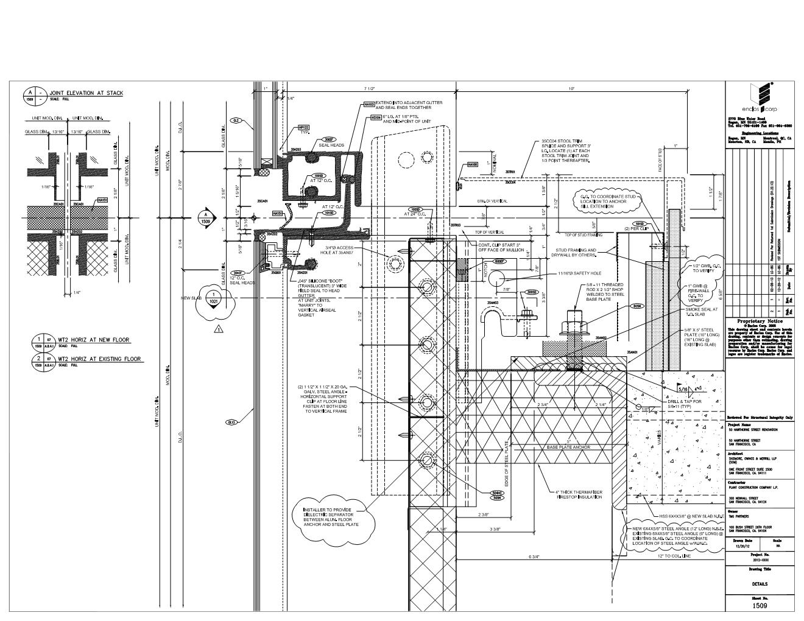
UNITIZED WINDOW WALL:
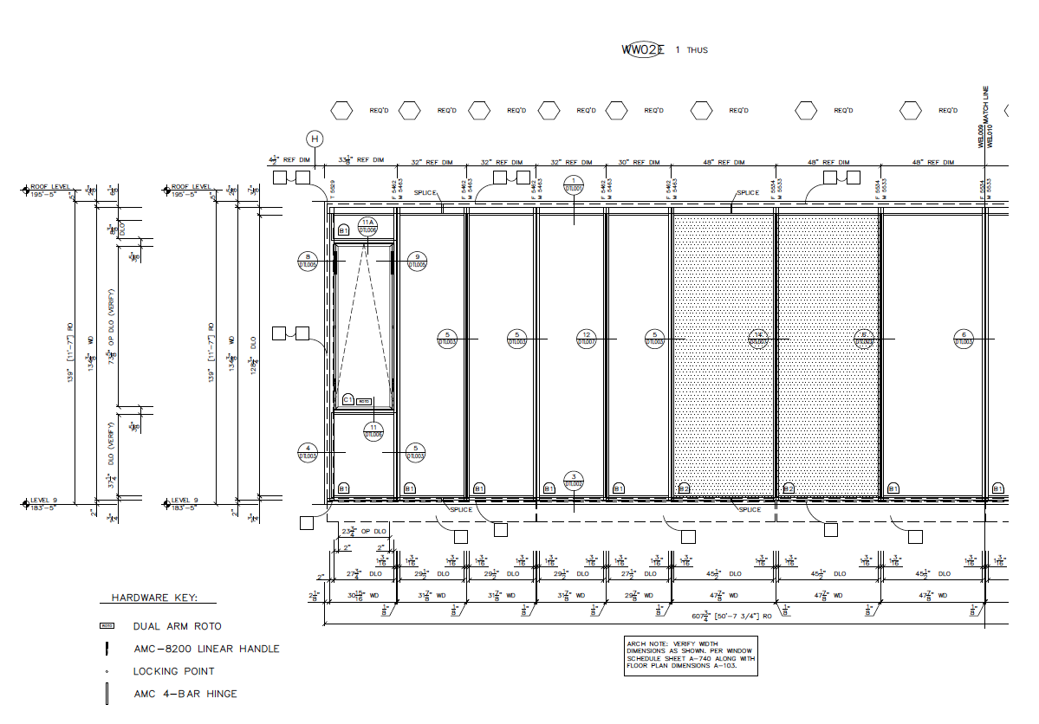
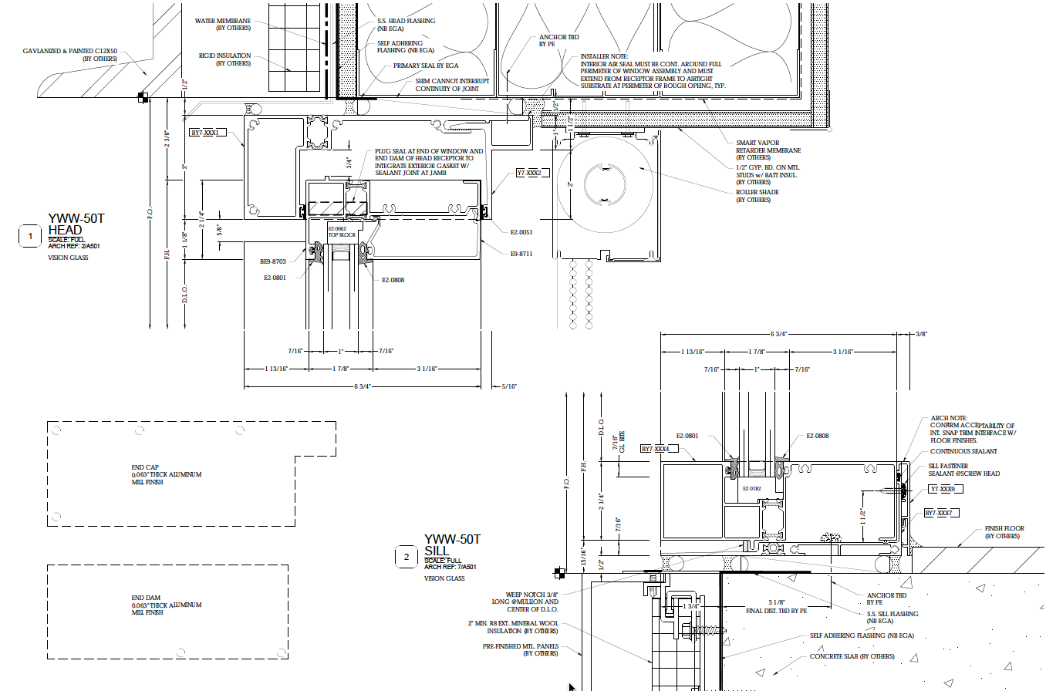
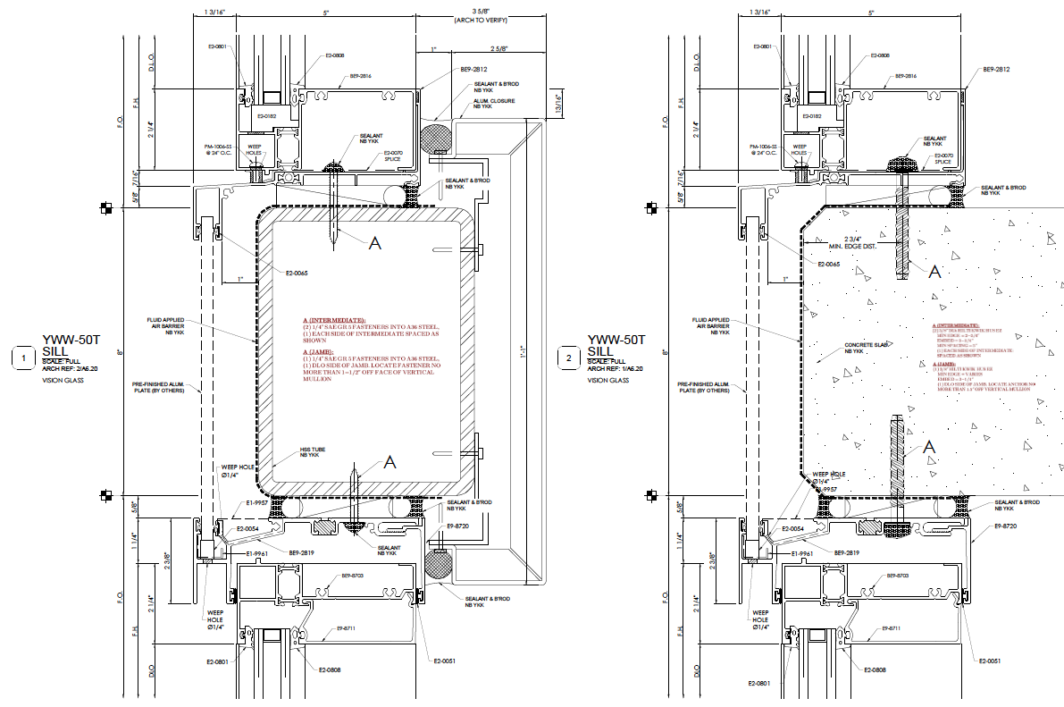
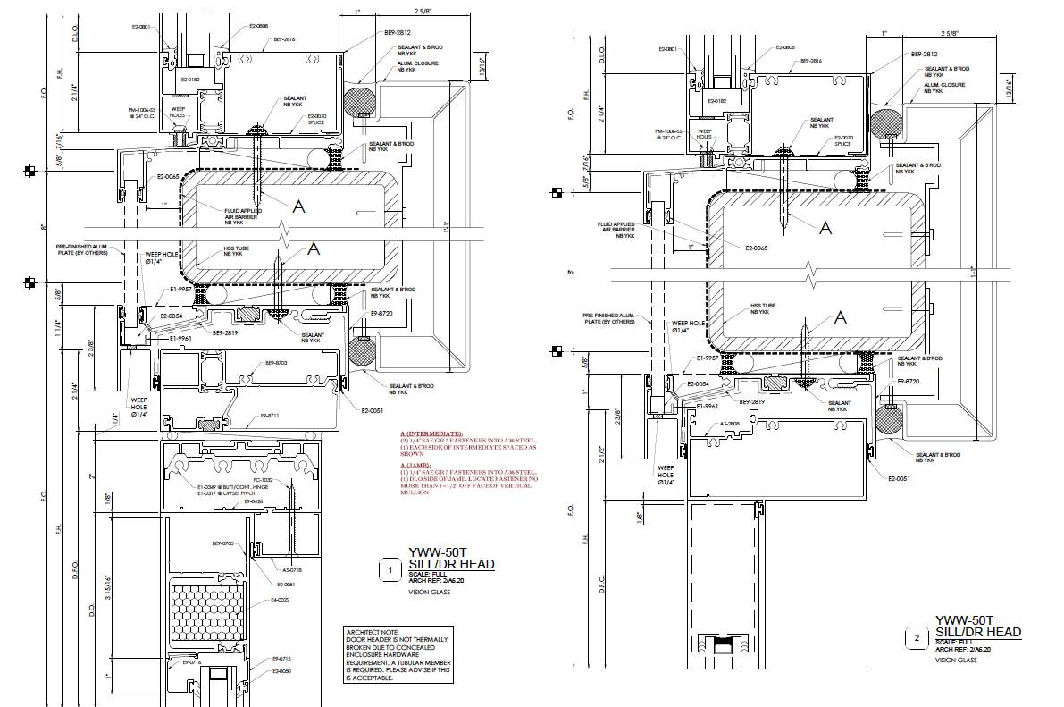
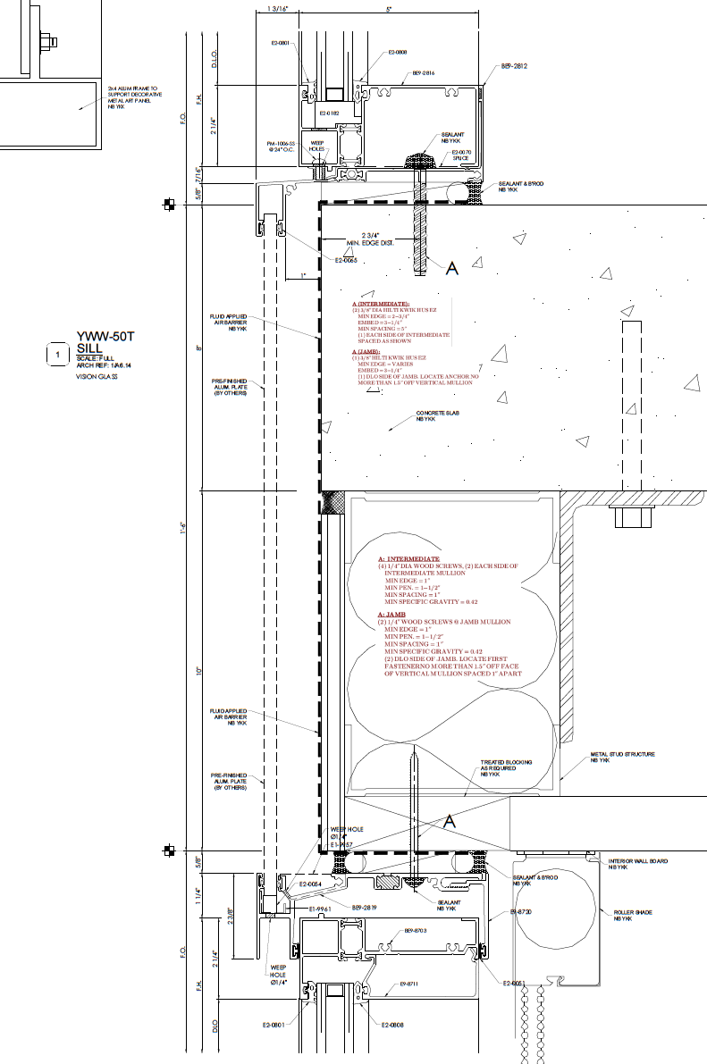
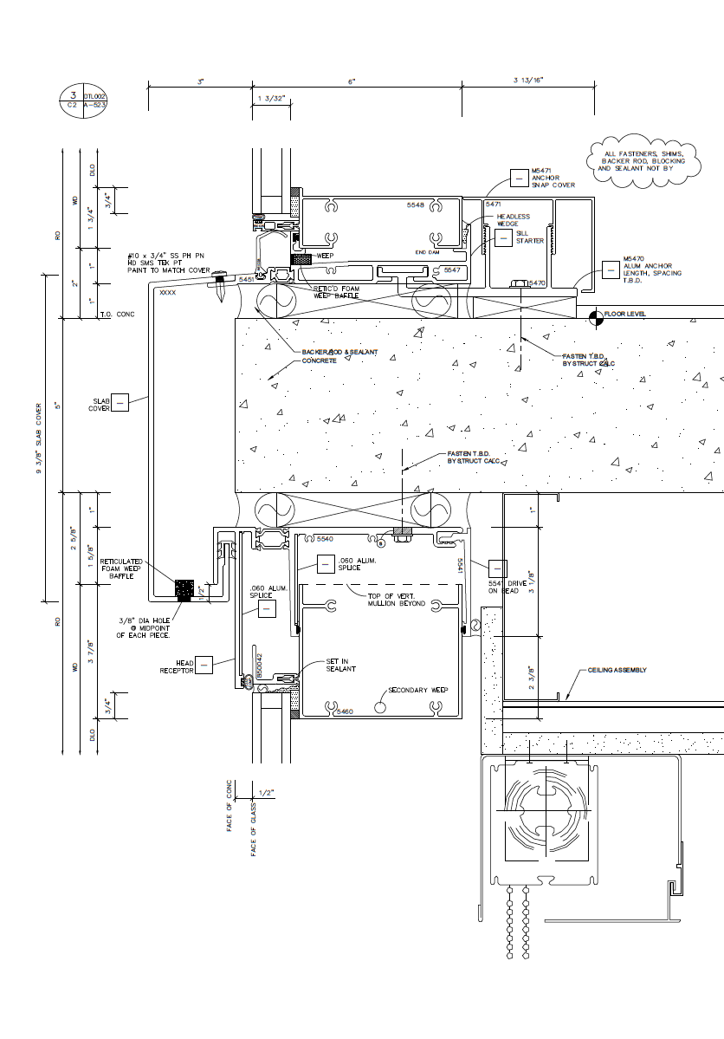
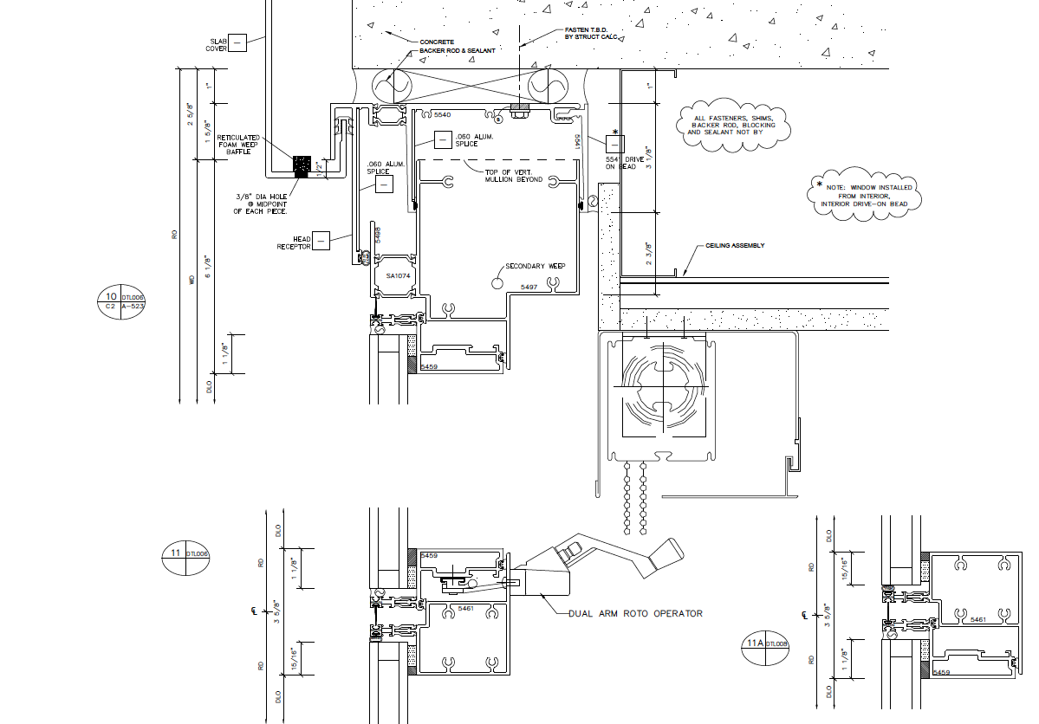
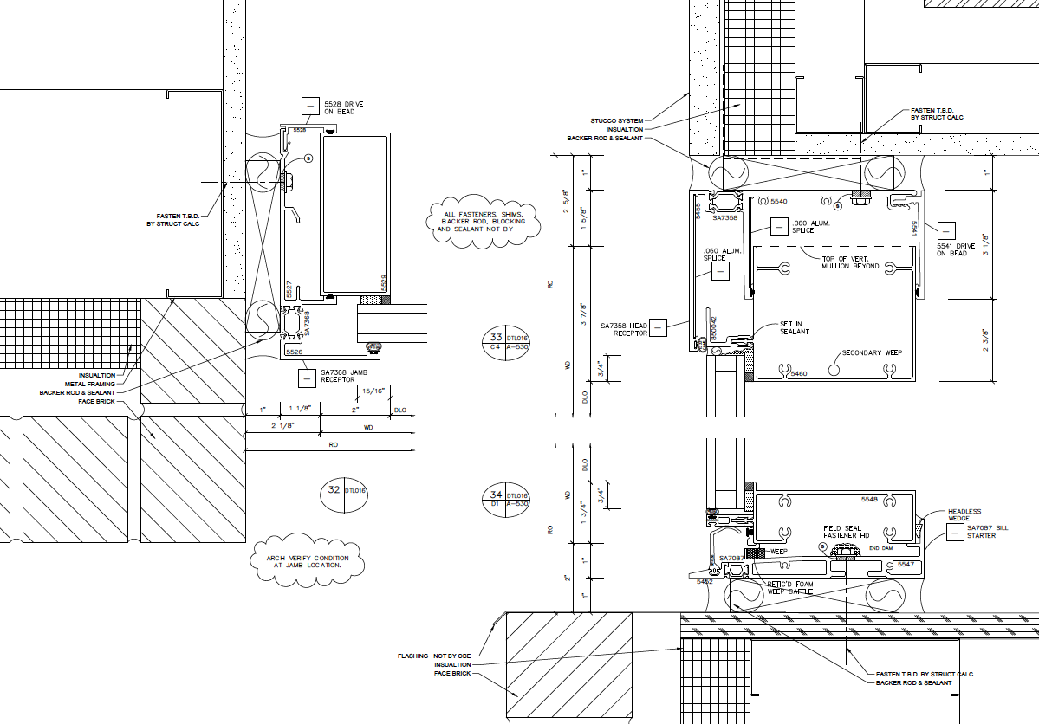
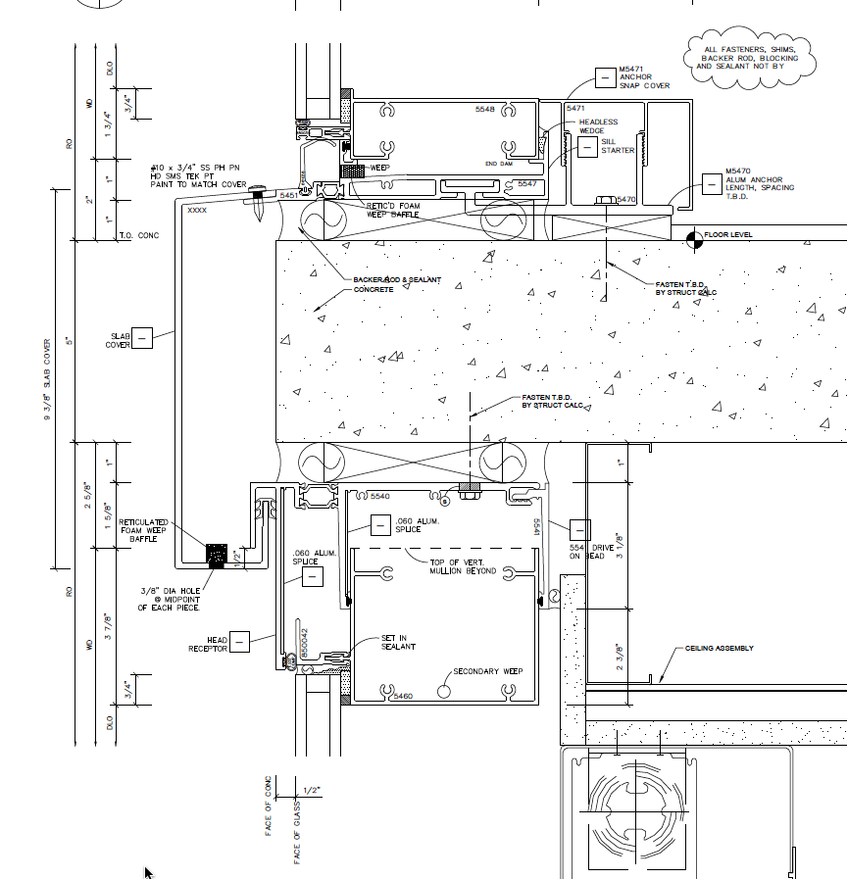
STICK CURTAINWALL:
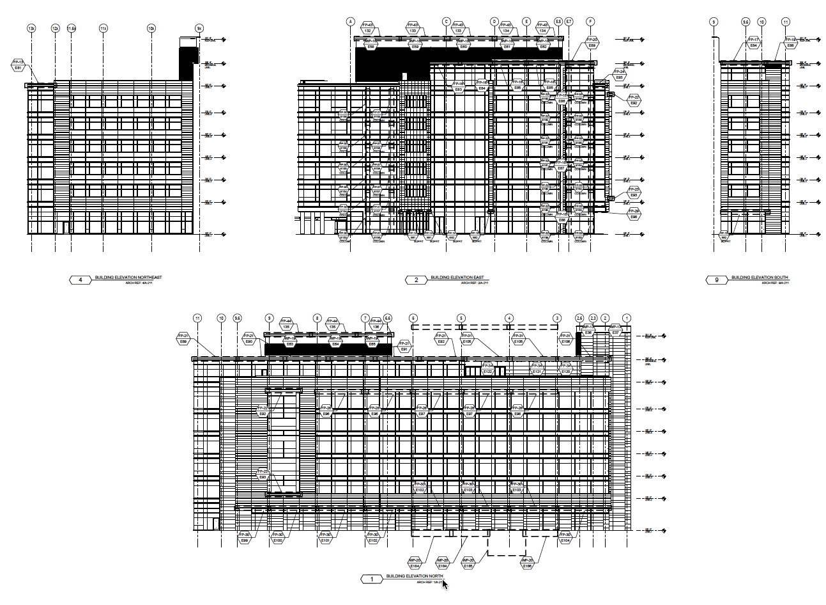
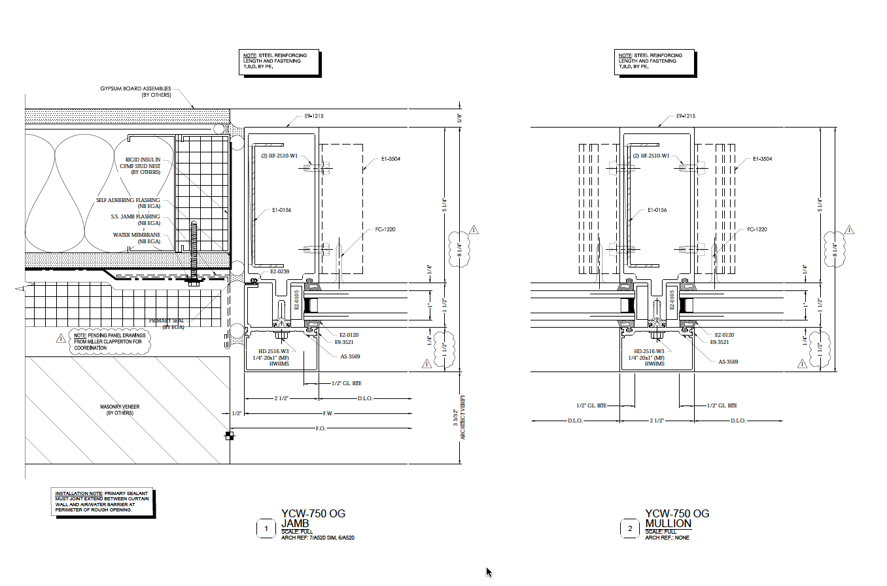
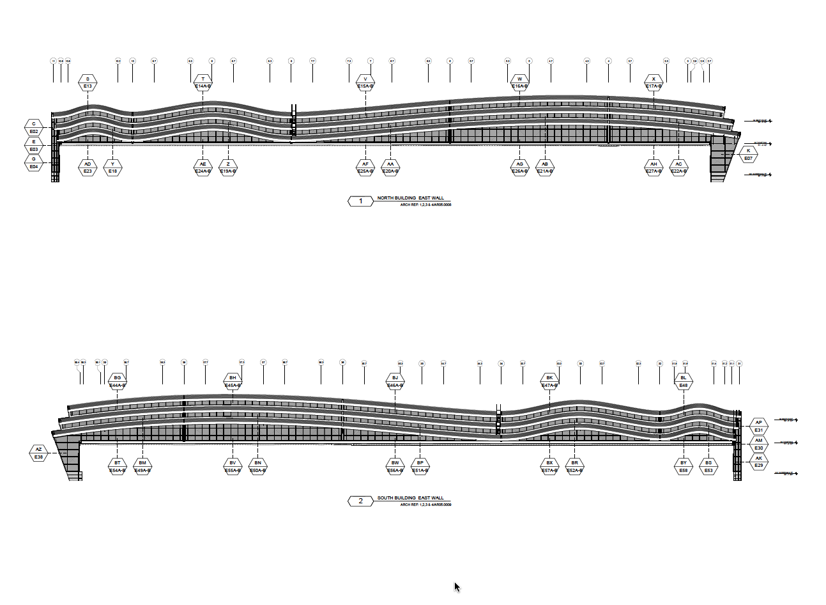
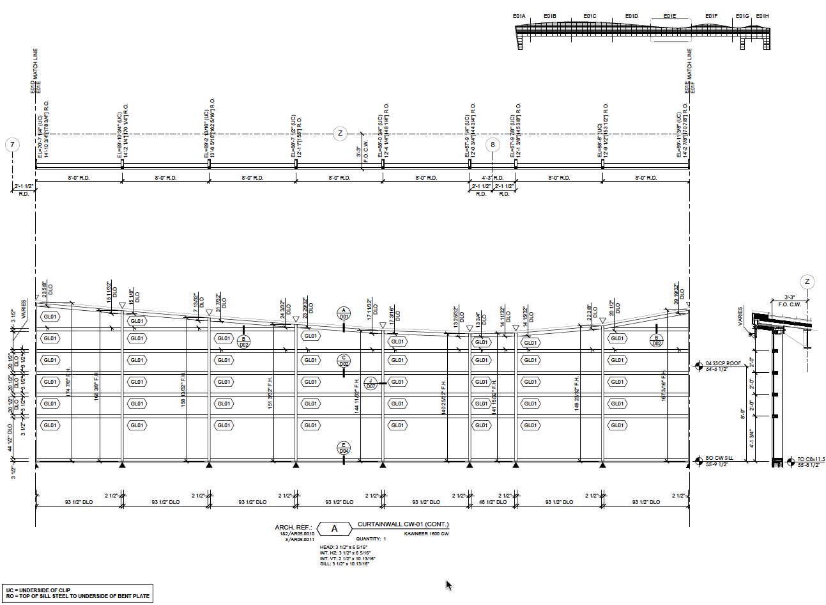
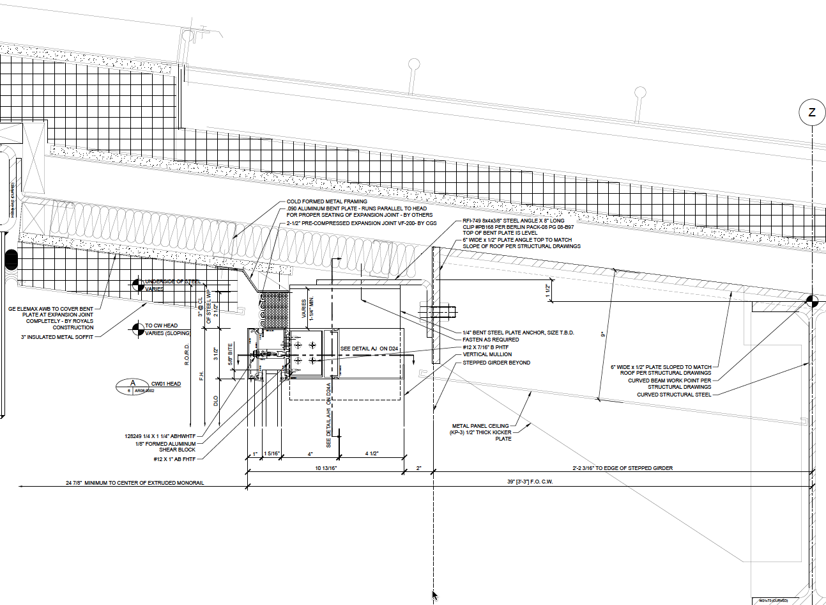
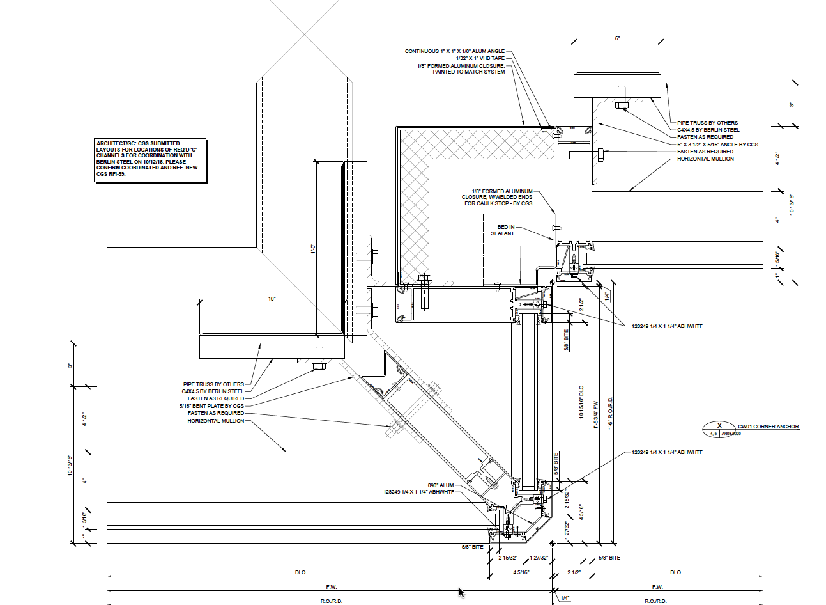
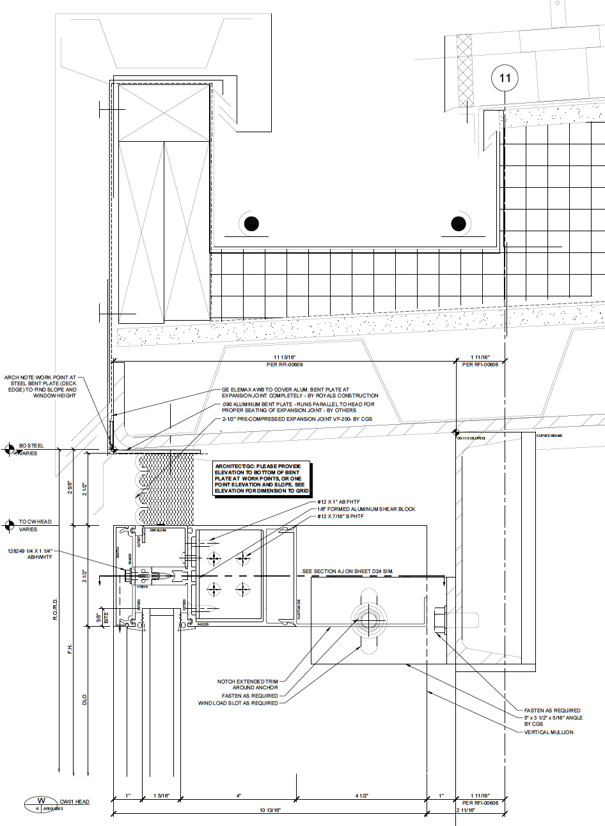
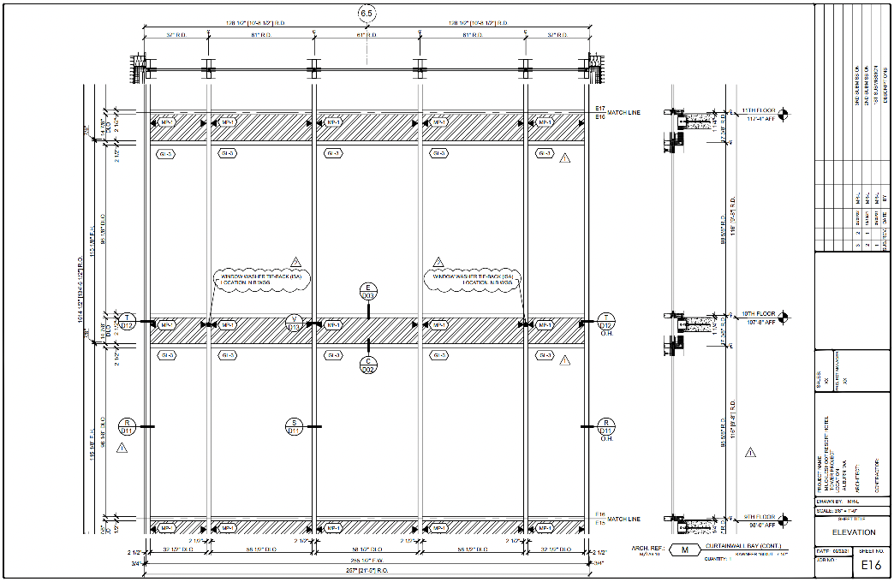
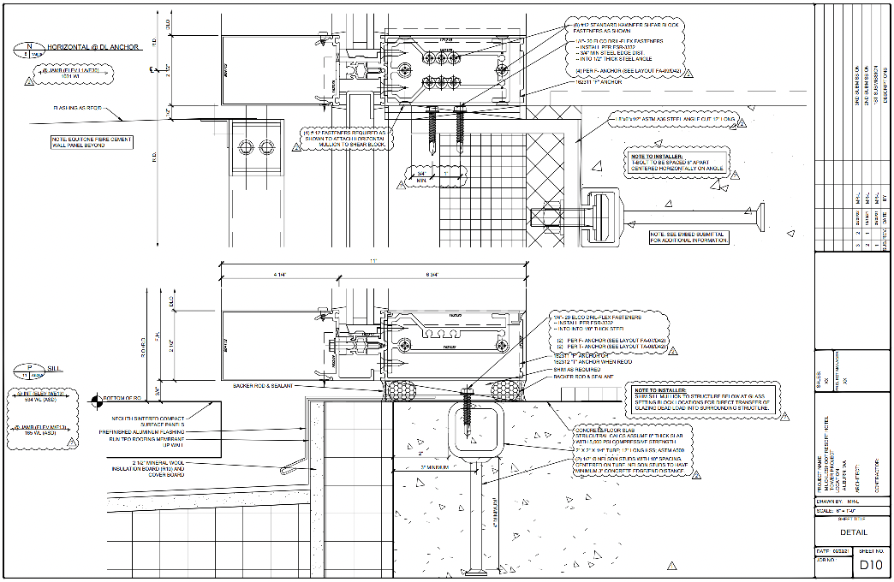
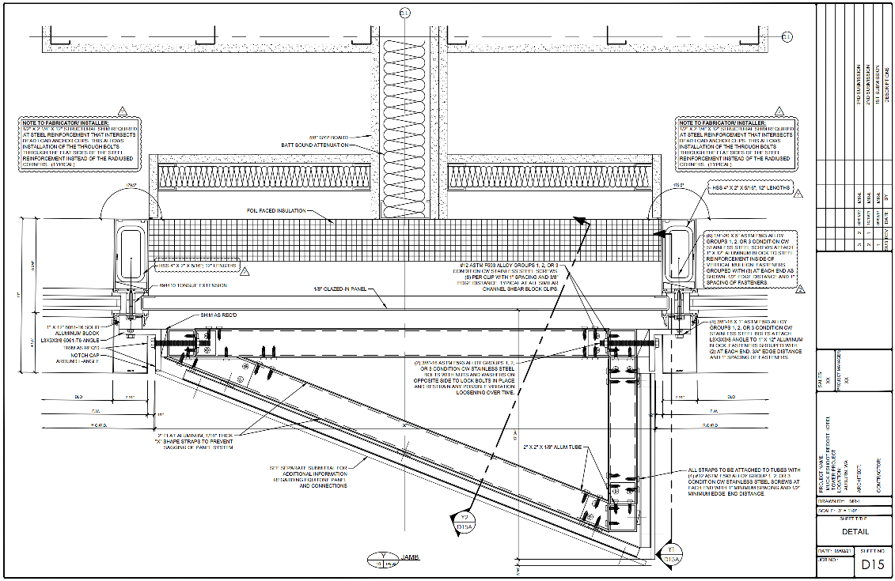
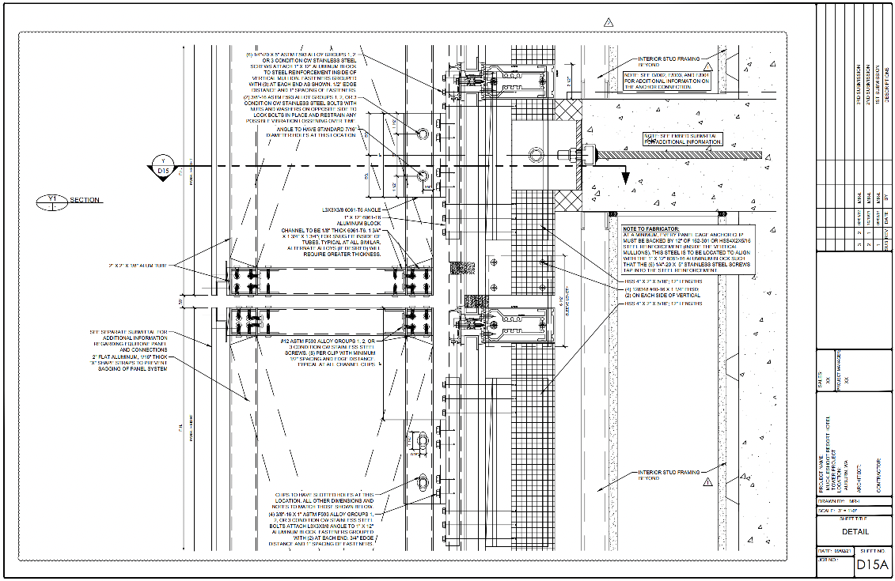
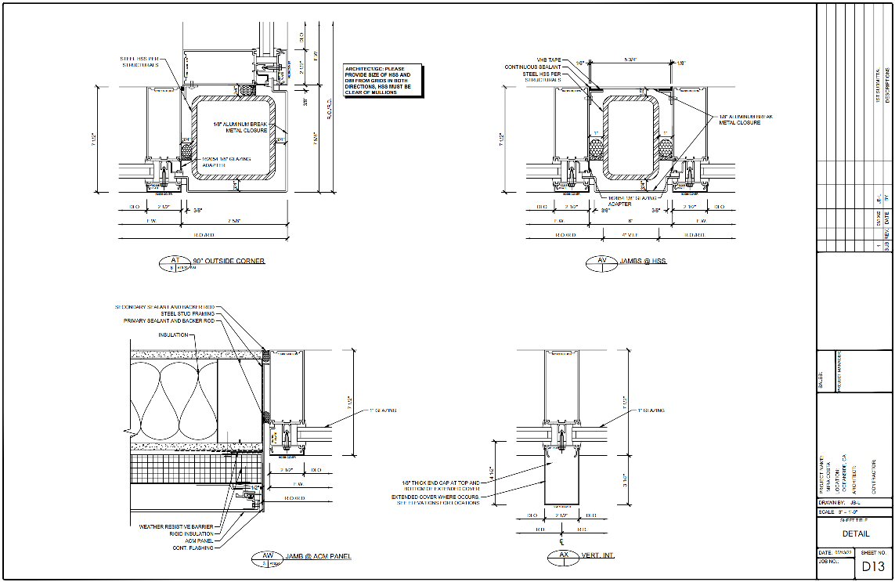
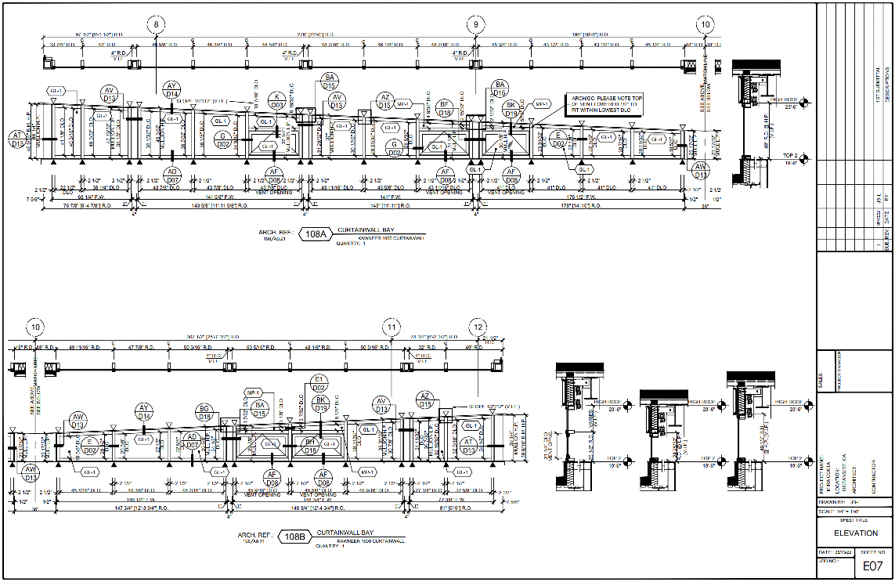
BUILDING INFORMATION MODELING (BIM)
BIM is a data sharing and delivery system platform providing a 3D virtual building model that is information rich, collaborative in nature, and visually compelling. Edify Design can be assigned control and responsibility for the entire exterior envelope model, or can act as a participant and contributor to the model; either way is fine. When using Edify Design’s BIM services, installers and contractors can expect a Project Execution Model (PEM) that delivers:
2D Drawings from 3D modeling
4D Scheduling and Phasing
Central Communication Platform
Improved Design Intent Success
Efficient Site Coordination & Staging
Clash Detection & Subcontractor Trade Coordination
